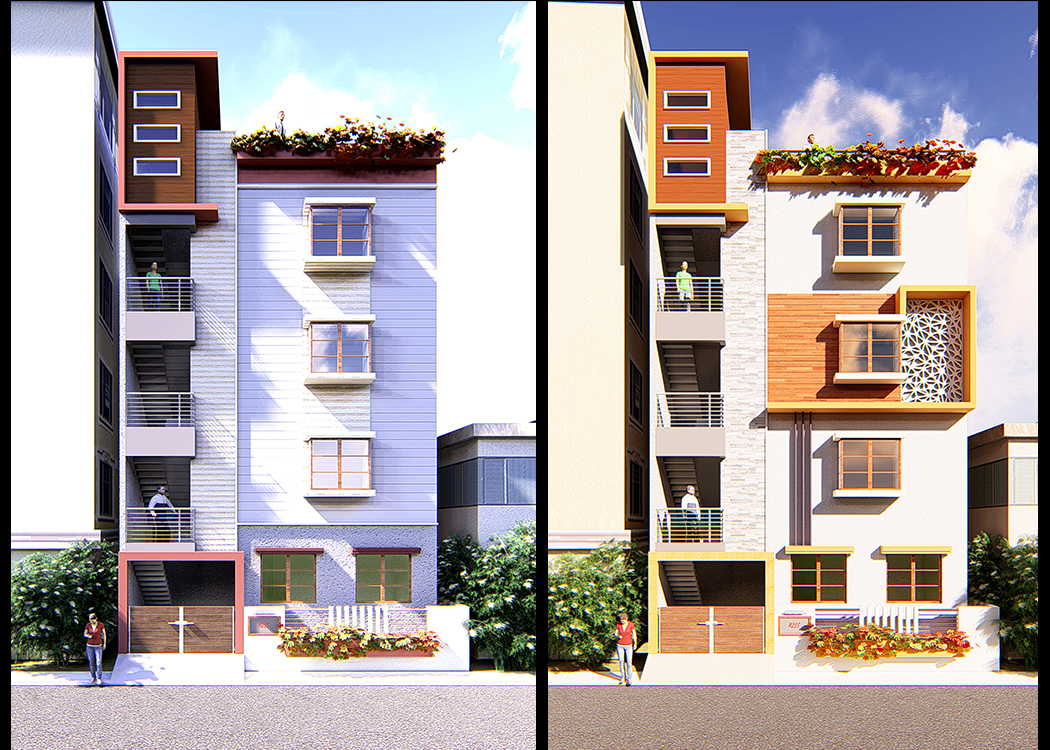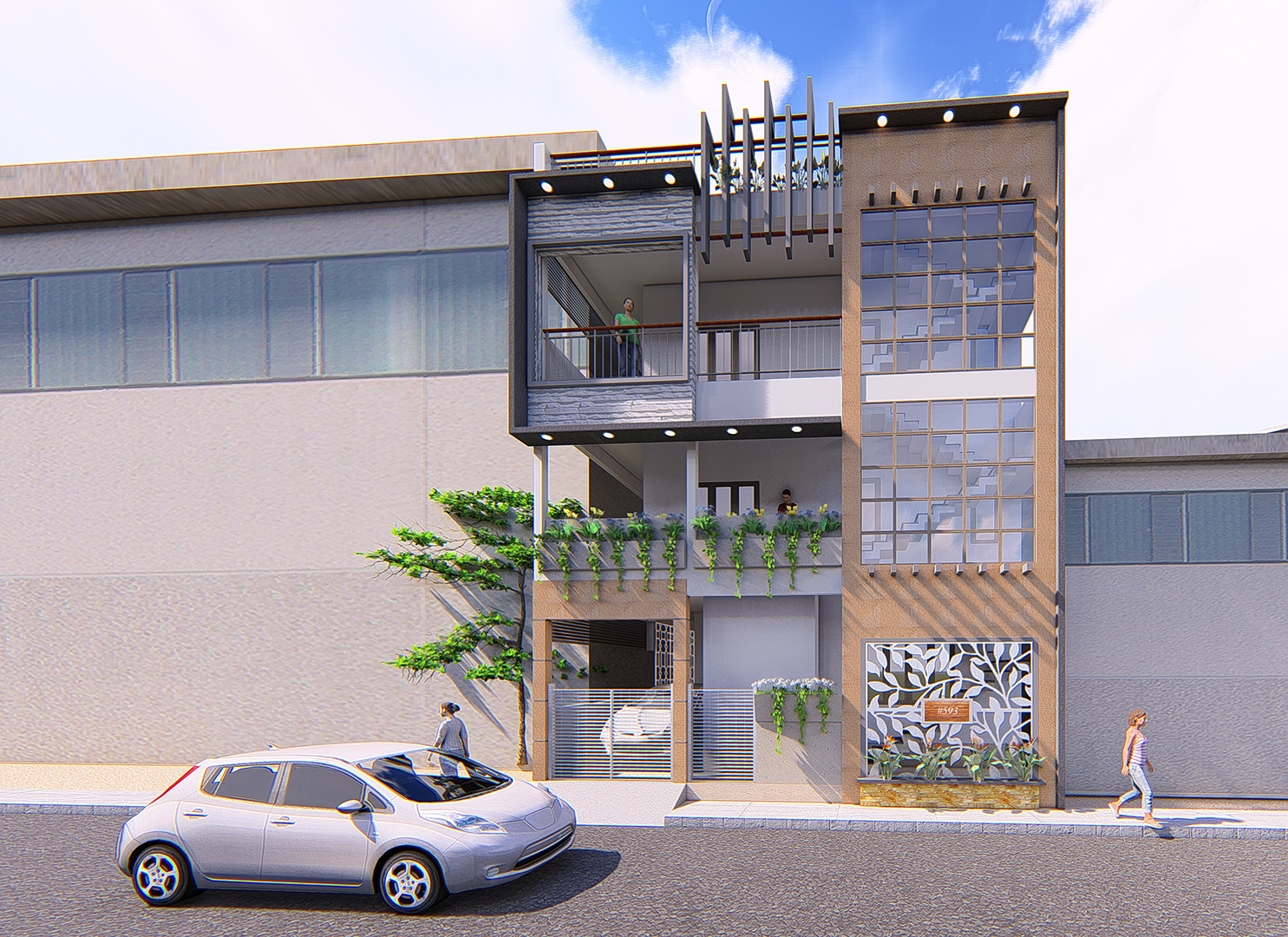Project Description
Renovation Project/ Elevation Design
First and second floor is added to the existing ground floor.
Ground floor is already in use and rented out as an independent residence unit. The external staircase will take you to the first floor, which is for the building owner’s use.
First floor – bed room, living, dining , open kitchen and internal staircase
Second floor -2 bed rooms, family living , gym room and balconies




